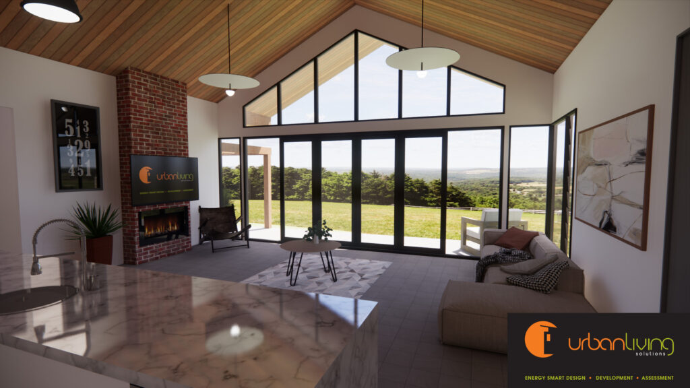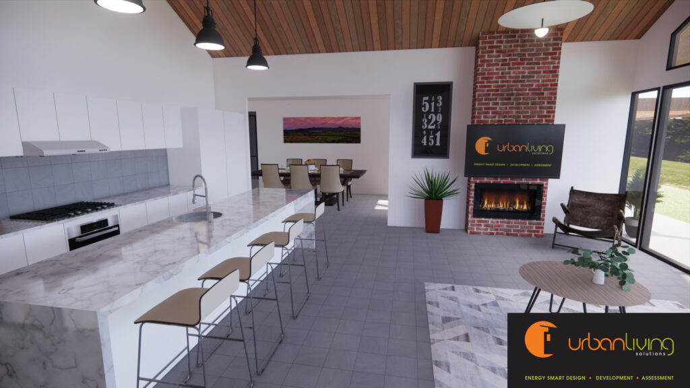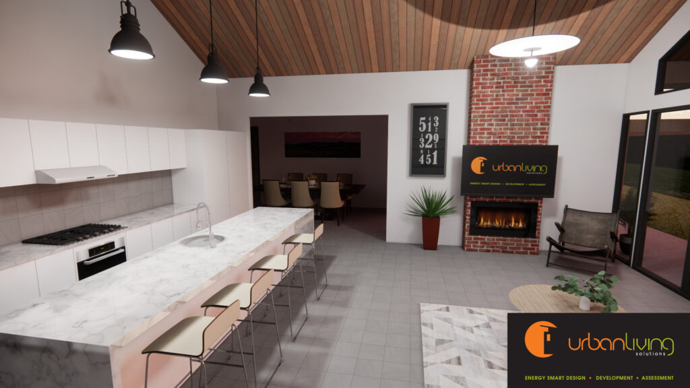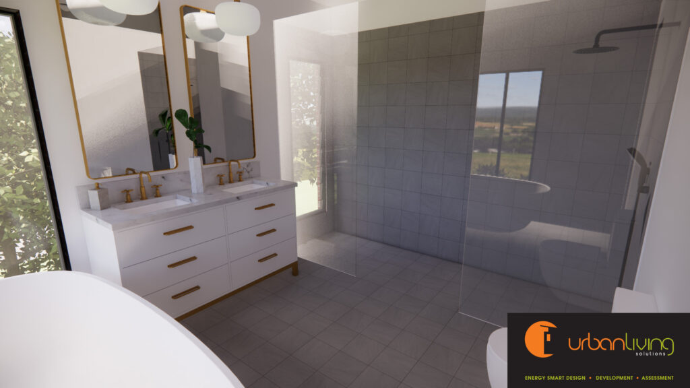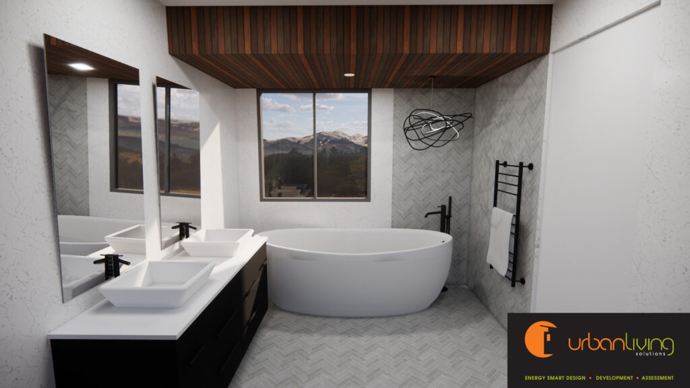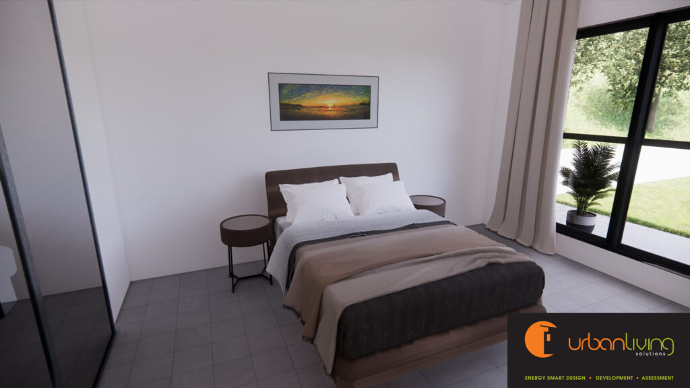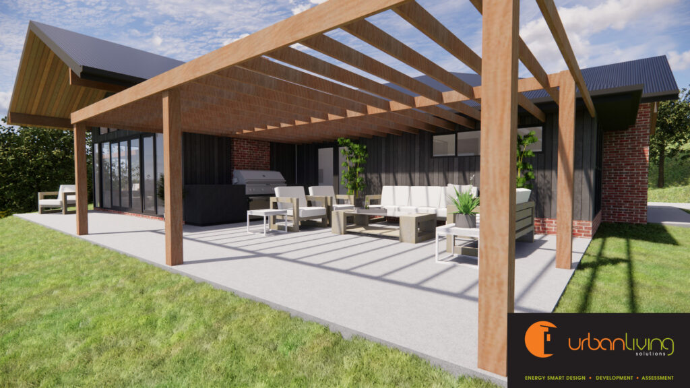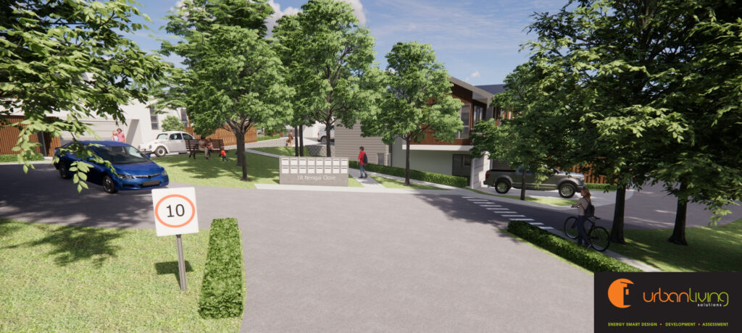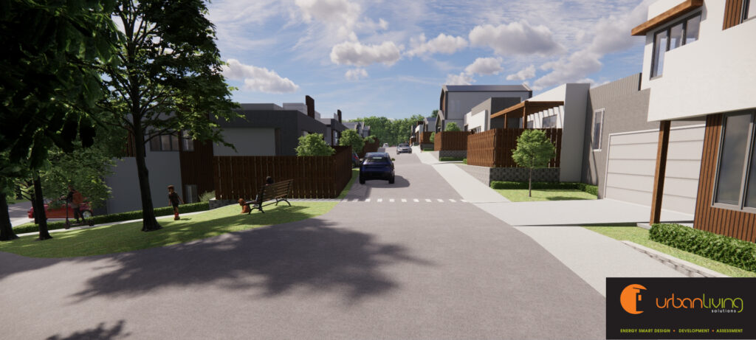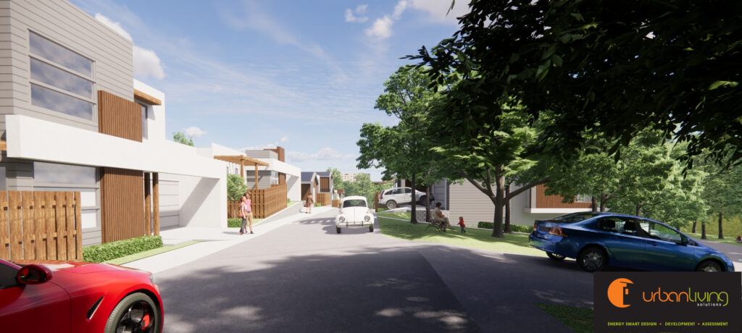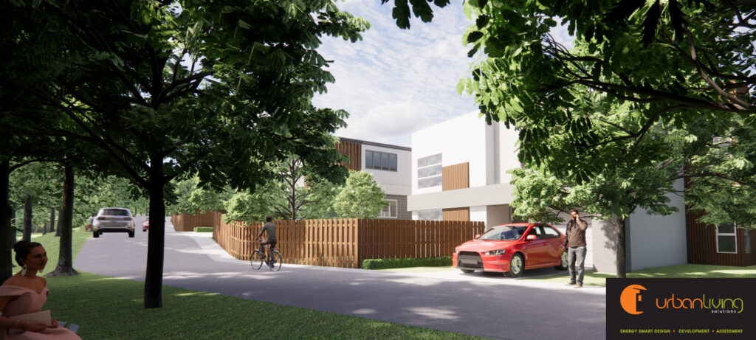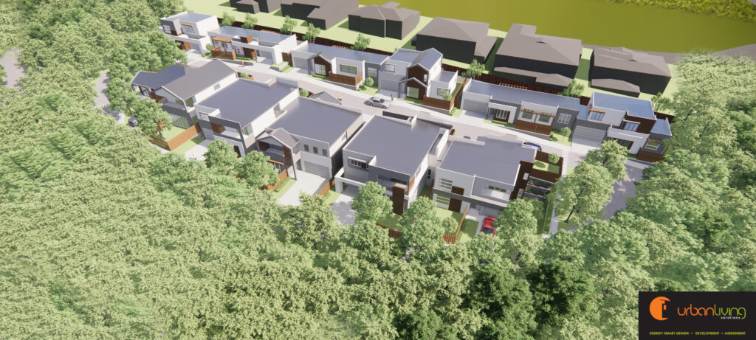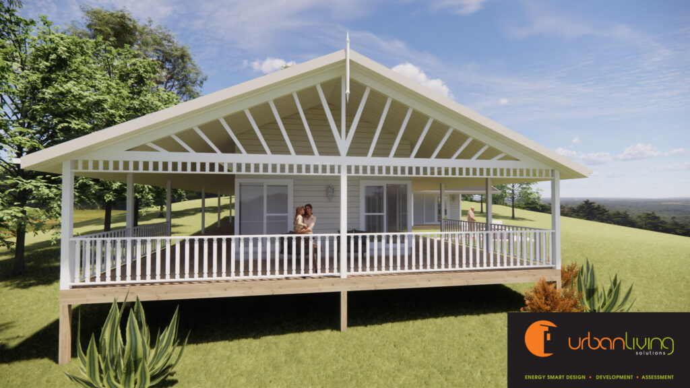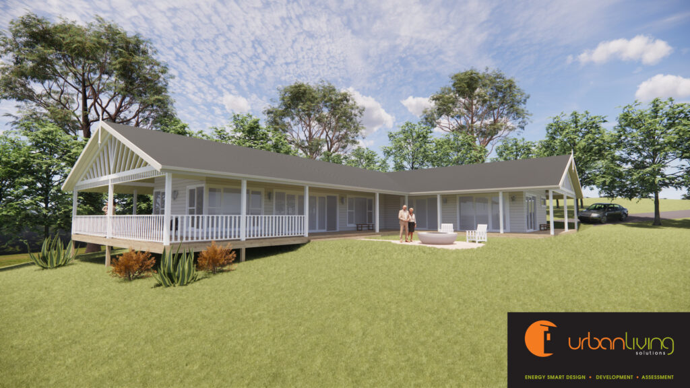Urban Living Solutions provides professional and proactive services to make your development as easy as possible. We conduct many services in-house, and when additional services are required we obtain quotes, engage providers, and liaise with them on your behalf throughout your development process to ensure you always receive outstanding service.
Basix
BASIX®, the Building Sustainability Index, was designed by the NSW State Government and introduced back in 2004 to ensure homes are designed to use less potable water and be responsible for fewer greenhouse gas emissions, by setting energy and water reduction targets for houses and units. Urban Living Solutions complete BASIX assessments in house and provides all relevant documents for council lodgment. Developments greater than a single residential dwelling will require a Thermal Performance Assessment. When this is required Urban Living Solutions will seek quotations on your behalf and recommend the engagement of a qualified Energy Assessor.

3D Rendering & Walk-throughs
Urban Living Solutions can help you visualise your dreams by providing 3D rendered images or 3D walk-throughs / Fly throughs.
Urban Living Solutions are able to take your design and idea’s and turn them into a virtual reality to help you visualise your dream home or help sell your development to investors.
We offer a variety of levels of renders from basic block diagrams to extensive realistic images with specific materirals and finishes. With the advantage of having this service in-house ensures there’s no lose of information between the designer and 3D artist.

Drafting and Documentation
With over 15 years drafting experience, Urban Living Solutions can provide you with all stages of drafting, from detailed concepts through to council plans and construction drawings.
Urban Living Solutions are able to take your humble ‘mud-map’ and turn it into a formal detailed concept which can be used for price estimation and pre-lodgment discussions with council if required. From here we develop plans suitable for council submission, and finally construction drawings.
The team can also provide additional documentation such as statement of environmental effects, building specifications, and contour surveys. They will also liaise directly with clients, consultants and council as needed and will manage your submission through the council approval process.

PassivHaus Design
Do you dream of living in a house that is comfortable all year round, with excellent in-door air quality plus low cost to run? It is completely possible. PassivHaus is a tried and tested method to deliver such high-performance building. Even if just three out of the five principles of PasivHaus design are implemented, namely
- a) Thermal insulation
- b) High performance windows/doors and
- c) Thermal bridge free construction
You will still end up with a building that is steps ahead of the minimum legal requirement by the National Construction Codes.
At urban living solutions, we have a certified PassivHaus designer that can advise you on how your need for a high-performance home can be realised .

Structural Details
Structural designs are required for all developments applying for a Construction Certificate. Urban Living Solutions outsources all engineering requirements to reputable and professional engineers. We seek quotations and engage the engineer on our clients’ behalf and liaise with the client and engineer as required.

Overshadowing
Any development of two storeys or higher needs to be accompanied by a Shadow Diagram to satisfy council requirements when lodging an application. Shadow Diagrams illustrate the height impact each development may potentially have on natural light and warmth to neighboring properties or within the development site itself. The design team at Urban Living Solutions can prepare Shadow Diagrams in house and provide solutions if your project has an adverse effect on neighboring properties or within the development site.

Bushfire Assessment
If the site of your project is identified as bushfire-prone land, Urban Living Solutions can carry out a single dwelling bushfire assessment for the Rural Fire Services (RFS) to assess. If your project is significantly bushfire-prone, or is a large scale development requiring more than a single dwelling assessment, our team will seek quotations and recommend the engagement of a qualified bushfire consultant. We will liaise with the consultant and our client to achieve a suitable development outcome.

Council Consultation
The design team at Urban Living Solutions facilitates and attends Pre-DA meetings with our clients, or on their behalf, to obtain upfront advice on the potential your site offers and identify any potential issues a development may incur.

Council Lodgment
As a part of the overall services provided by Urban Living Solutions we offer project management and council lodgment of your development application and/or construction certificate to the relevant council. We seek quotations for associated council lodgment fees, arrange your plan printing and complete required application forms. We liaise with council throughout the assessment period and report to our clients on a regular basis, keeping you updated throughout on the progress of your application.

Arborist Reports
Do you have trees that need removing? No worries! Urban Living Solutions can seek quotations and engage qualified arborists who will prepare Arborist Reports suitable for council lodgment and can carry out the works once approved.

Surveying
The team at Urban Living Solutions surround themselves with the support of reputable and professional surveyors. We take the hassle out of obtaining a survey by seeking quotations and recommending the engagement of registered surveyors who can multitask throughout the development field, potentially saving you time on your overall development.

Flora & Fauna Reports
Your project may require a Flora & Fauna Report to satisfy councils’ requirements. The staff of Urban Living Solutions will take care of this on your behalf by seeking quotations and recommending the engagement of a qualified ecologist. We liaise directly with the chosen ecologist and our clients to provide a development that is functional for the site in question.

Landscape Design
Urban Living Solutions only use qualified landscape designers who are familiar with a number of councils’ Development Control Plan (DCP) requirements. We seek quotations and recommend the engagement of a landscape designer before compiling all relevant information for council submission.

Energy Efficient Home Design
Urban Living Solutions specialise in designing energy efficient new residential homes and medium density developments. The company started drafting for local builders, providing architectural plans for council submission and construction. It developed from modifying standard plans to customised designs and multi-unit developments. The team applies basic passive design principles to all design work such as:
- maximising solar access
- providing opportunities for cross-flow ventilation
- incorporating thermal mass and insulation to improve thermal performance.

Energy Efficiency Assessments
Urban Living Solutions have fully accredited NatHERS assessors and have been providing assessments and Basix reports for both new homes and extensions throughout NSW since the National House Energy Rating Scheme (NatHERS) was introduced in the Hunter in 2000. They are constantly researching new materials and looking at ways to improve the thermal performance of buildings.
Urban Living Solutions will assess projects even if they have not been involved in the design process. Their policy is to return a development that complies 100% with the BCA / Basix requirements. They advise clients on the most cost-effective energy-efficient solutions. The following areas are taken into consideration:
- water efficiency – suitably rated tap-ware, use of water tanks, incorporating water-wise landscaping
- thermal comfort – performance of building materials, using passive solar design, insulation, ventilation
- energy consumption – consideration of hot water system, light fittings, ceiling fans, appliances, clothes drying facilities.

